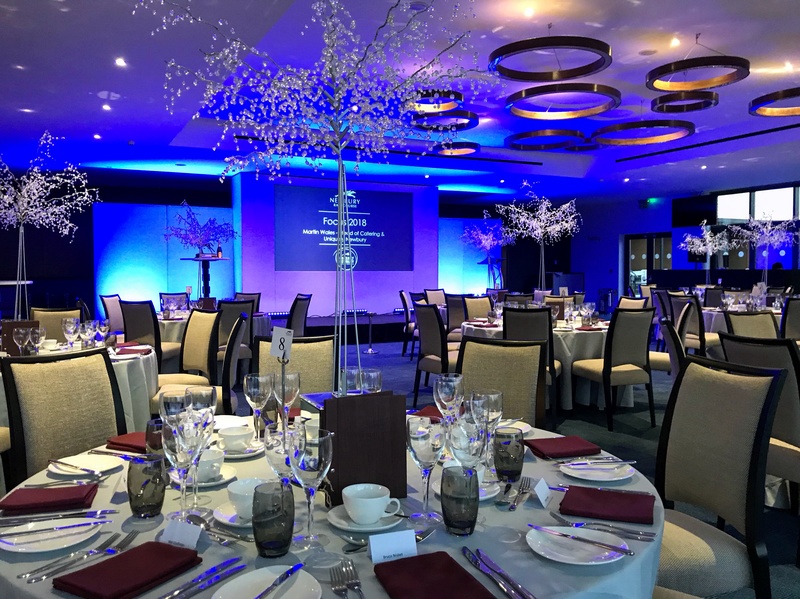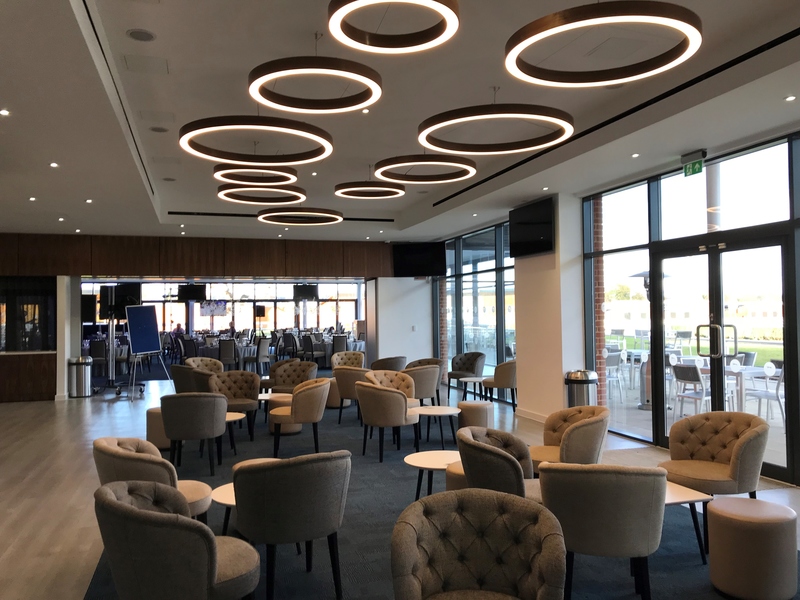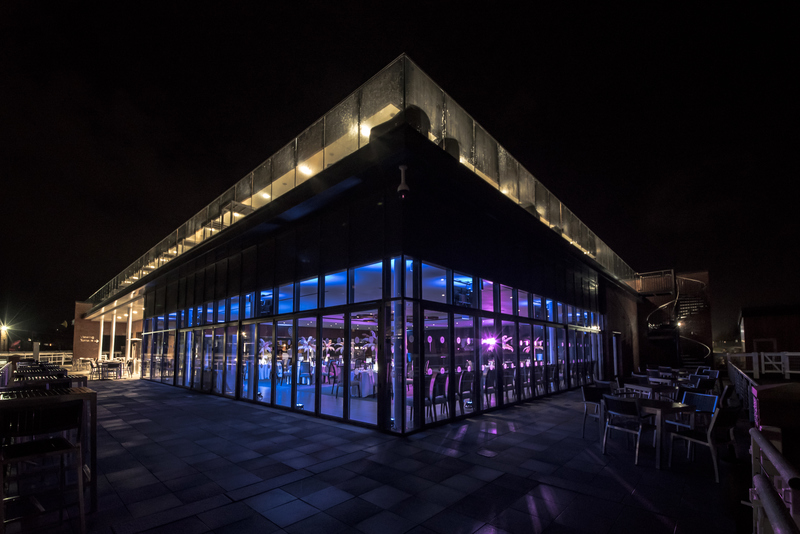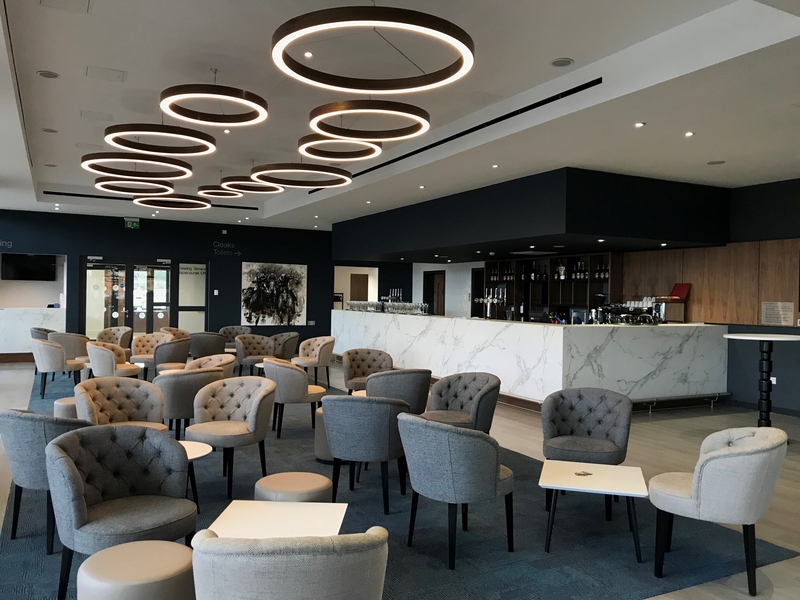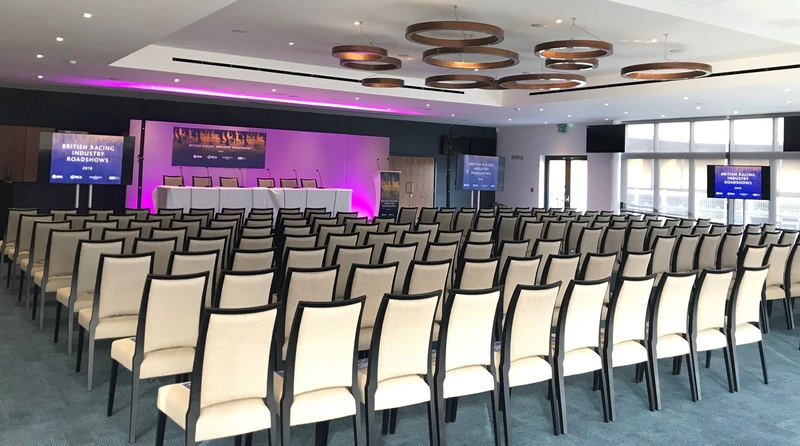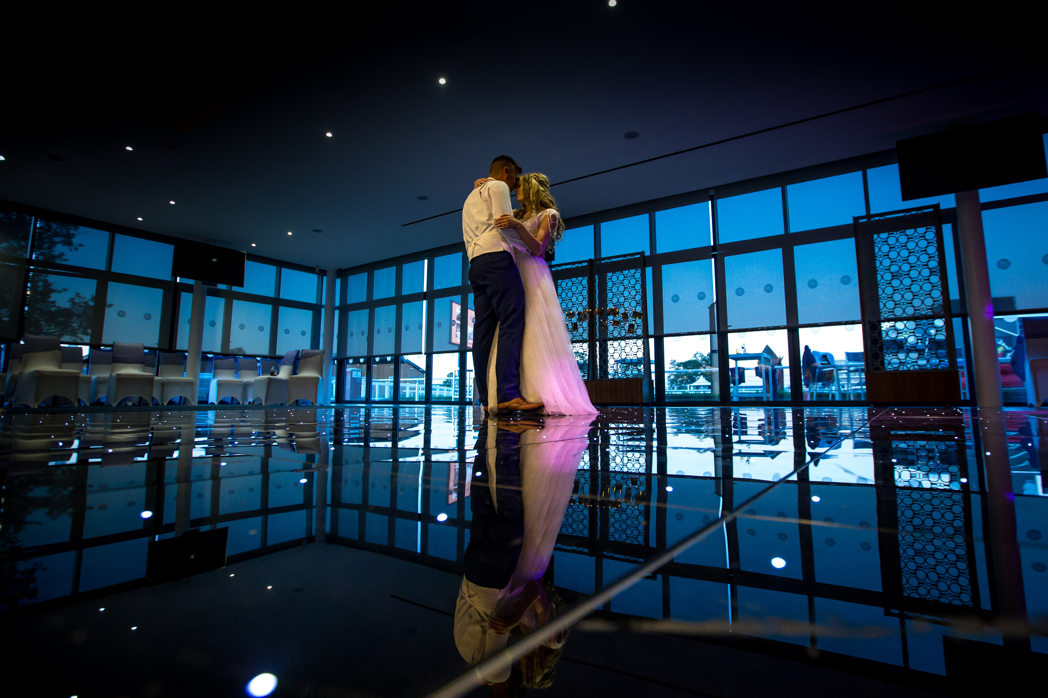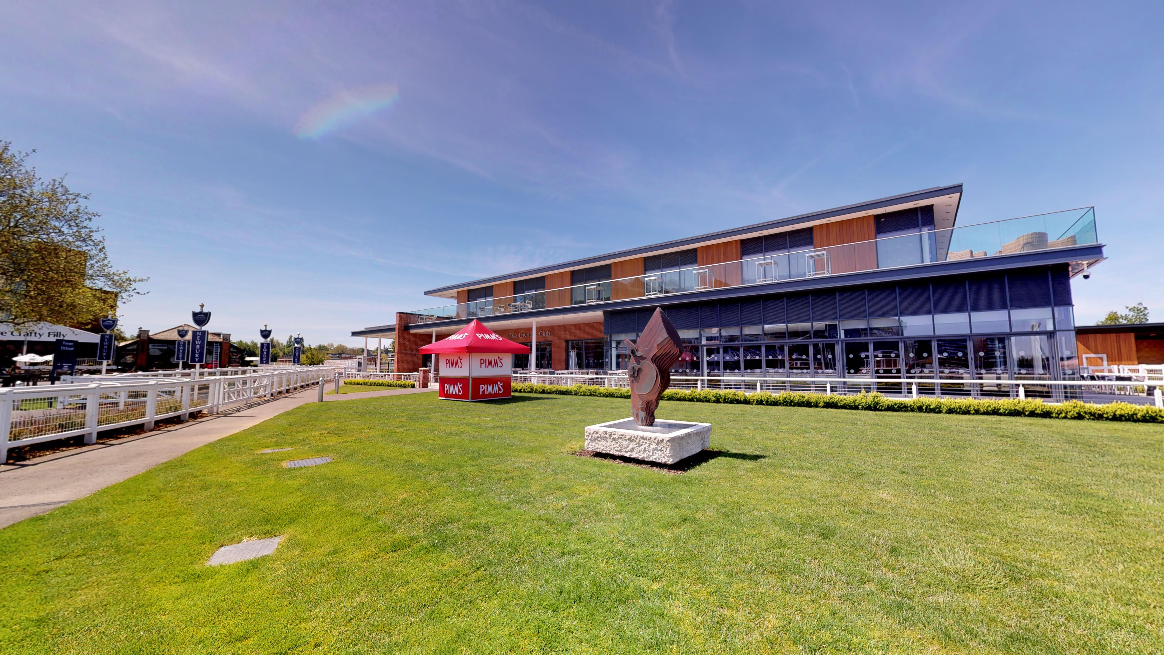The Owners Club
A modern and contemporary space with glorious views
Our purpose-built conference venue was open in late 2017. With over 300m² of premium space and the capacity to seat up to 240 guests theatre style, The Owners Club will be the ideal destination for meetings, conferences, dinners, celebrations and much more…
Explore our site and take a virtual tour of the site by clicking below. It will not disappoint you!
The Owners Club will offer you a modern and contemporary space for formal meetings, but it is also the perfect site for informal events such as casual BBQ and private parties. The new terrace attached to the conference room offers glorious views overlooking the newly landscaped Parade Ring. With floor to ceiling glass bi-folding doors, the venue provides plenty of daylight throughout the day and a welcoming atmosphere during evening events, always connected with our rich green background and newly refurbished site. Our meetings and events team is based on site and available to support you in delivering and organising all type of events.
…because we are “more than just a racecourse”.
Features
- Ample free parking
- Natural day light
- Free Wi-Fi
- Views across the Parade Ring
- Bar access
- Terrace access for outdoor seating / catering
- Glass bi-folding doors
- Electronic blinds on all windows
Seating Layout
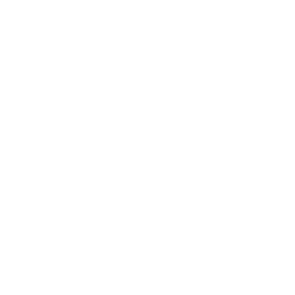
Theatre
Max Capacity 240

Cabaret
Max Capacity 120
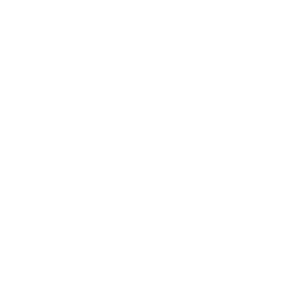
Reception
Max Capacity 250
Seating Layout
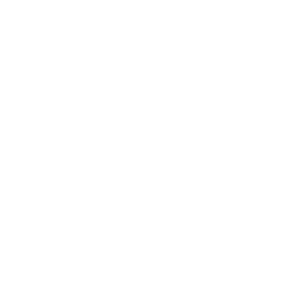
Classroom
Max Capacity 80

Banquet
Max Capacity 200

Boardroom
Please Enquire
Dimensions
- Length: 18.00
- Width: 17.40
- Height (max): 3.10
- Floor Area: 313
- View of The Parade Ring

