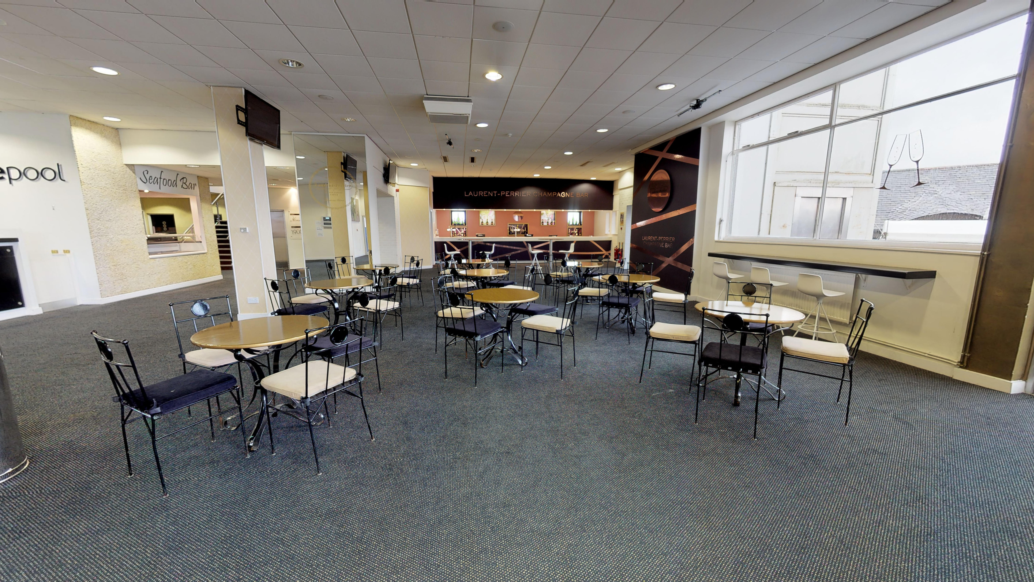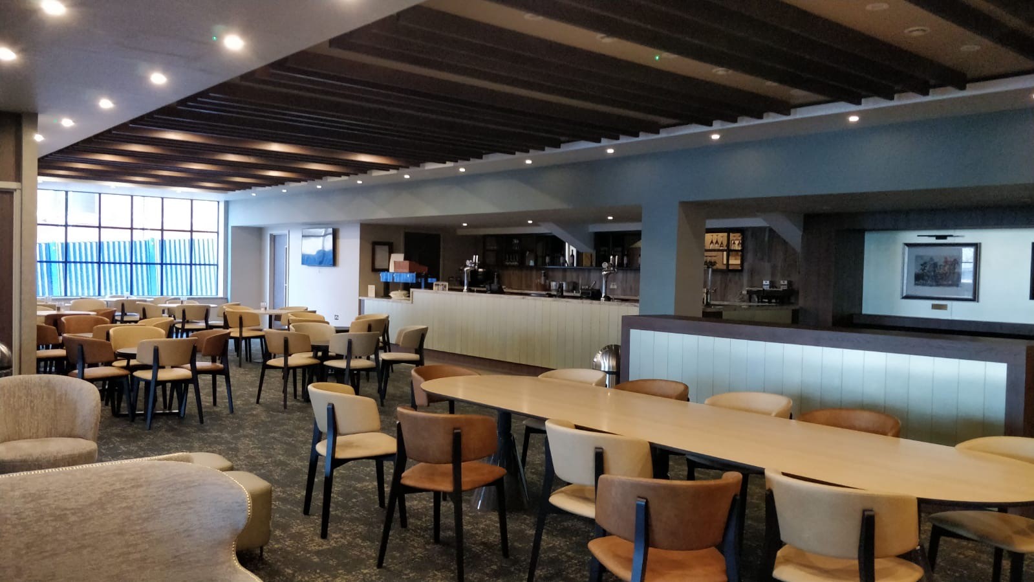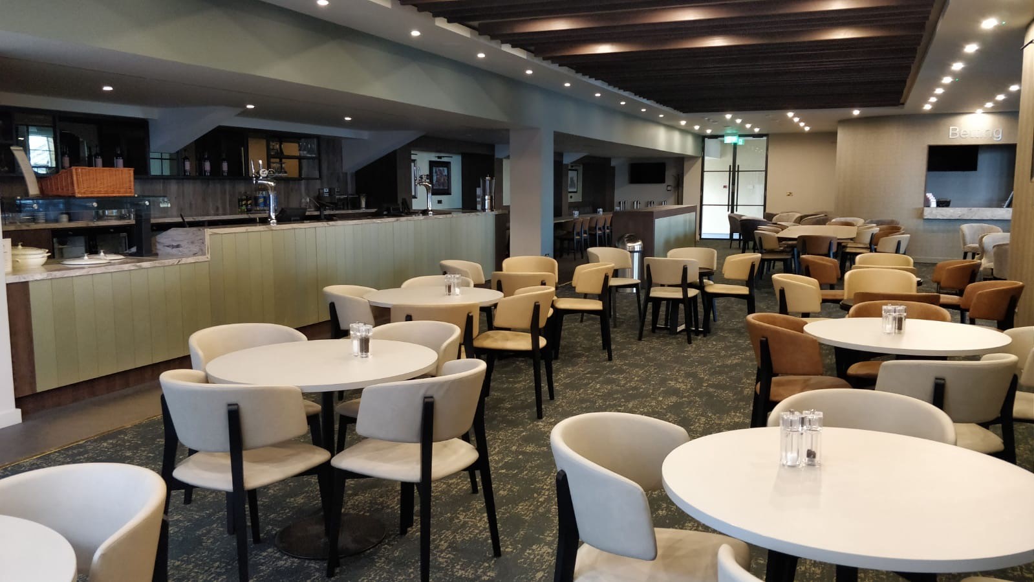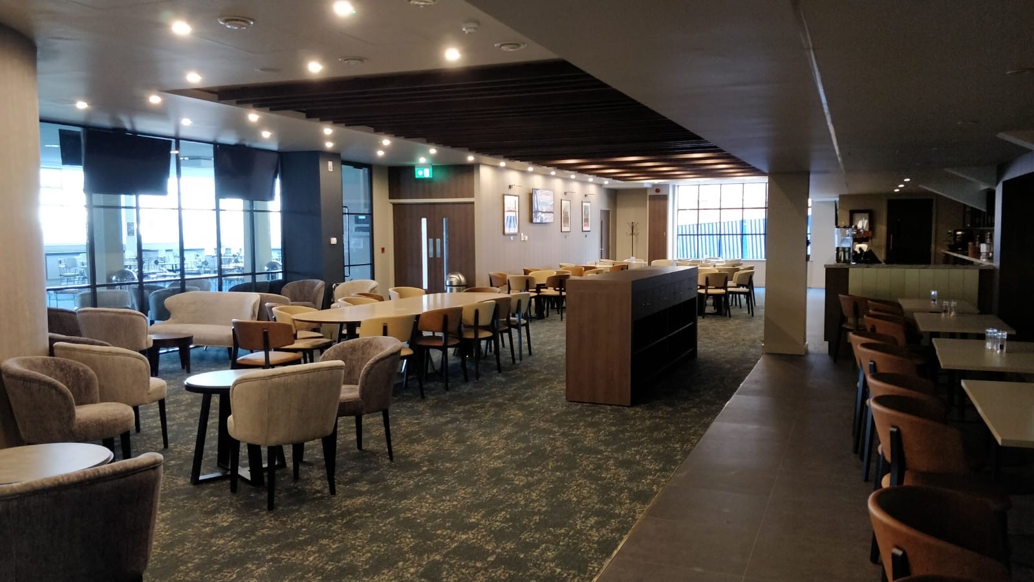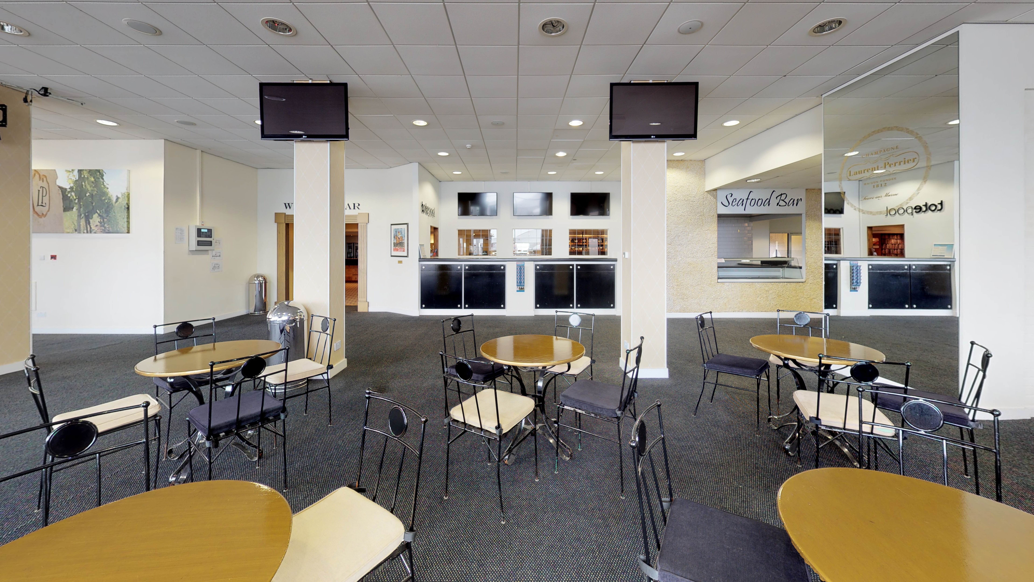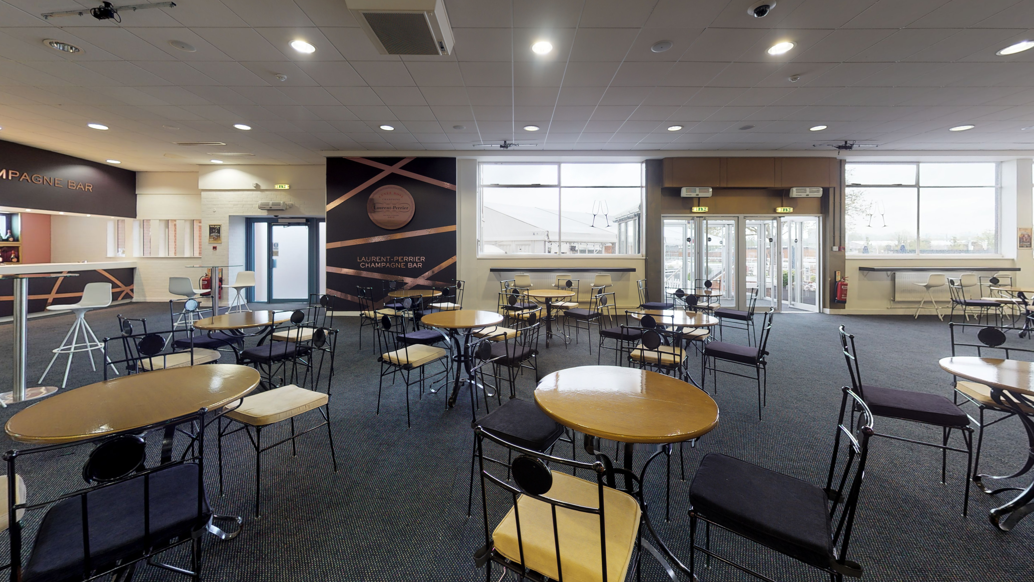The Hampshire Stand Ground Floor and Members Club
A networking space like no other…
Walk into a one of a kind space on the ground floor of The Hampshire Stand, on Racedays it’s home to our members lounge. For your event, it can create an exclusive VIP networking or break out area.
Accompanied with the newly refurbished Members Club, the ground floor is a space most suitable for a reception or networking area, where guests can enjoy a formal and professional introduction to their day. There is ample seating and it boasts tradition and luxury throughout
This space is perfect for networking, break outs, receptions and team building.
Features
- Ample free parking
- Natural lighting
- Free Wi-Fi
- Bar located in the room
- Ample seating
- Flexible space
- Lounge area
Seating Layout

Theatre
Max Capacity 120

Cabaret
Max Capacity 54

Reception
Max Capacity 550
Seating Layout
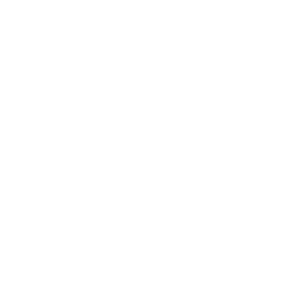
Classroom
N/A

Banquet
N/A

Boardroom
N/A
Dimensions
- Length: 22.57
- Width: 16.91
- Height (max): 3.36
- Height (min): 2.74
- Floor Area: 382
- View of The Racecourse: No

