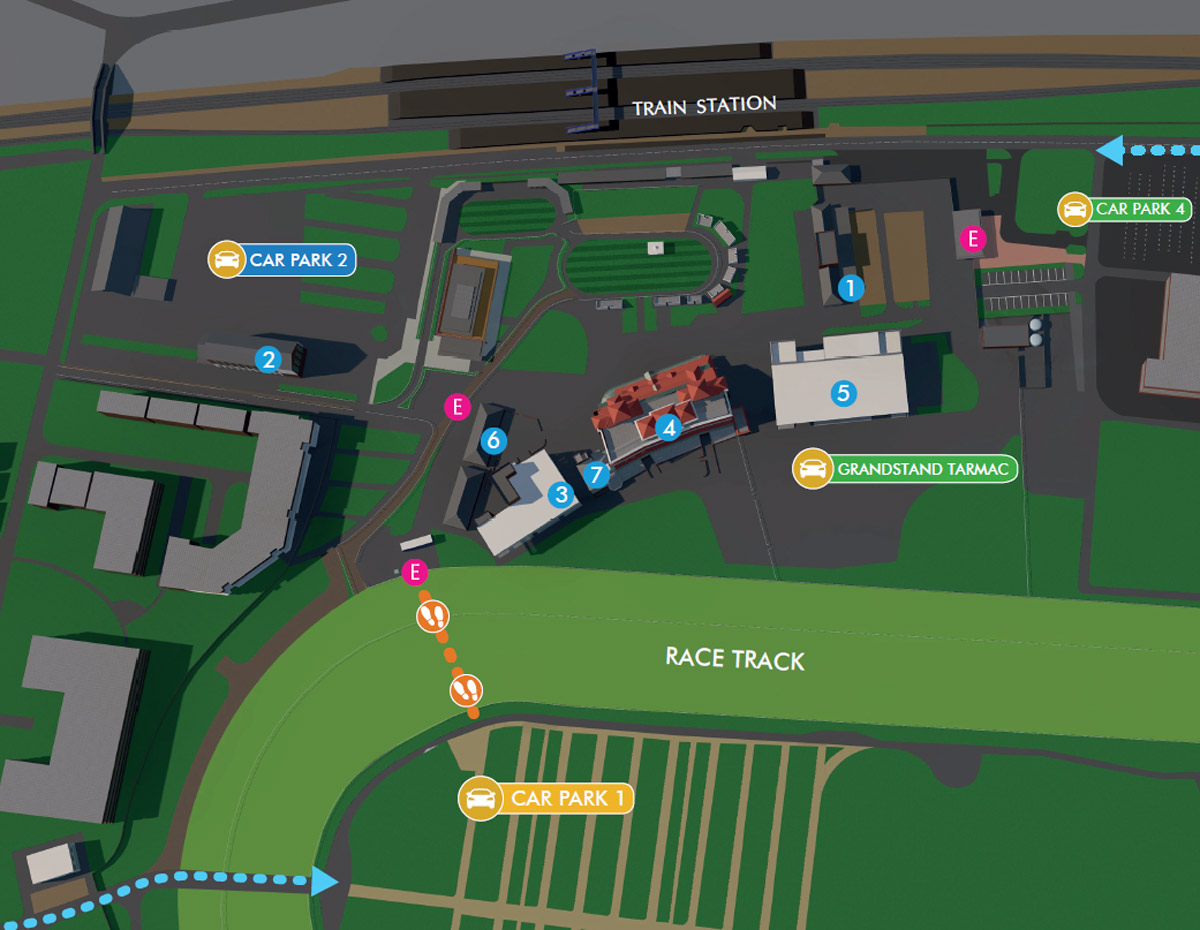Conference & Events – Site Plan
1) Main Office Reception
2) The Lodge
3) The Hampshire Stand
– Champagne Hall (Ground Floor)
– The Members Club (Ground Floor)
– 1905 Bar (1st Floor)
– The Hennessy Suite (2nd Floor)
4) The Berkshire Stand
– The Berkshire Concourse (Ground Floor)
– Long Bar & Paddock View Rooms (1st Floor)
– Suites and breakout rooms (2nd – 5th Floors)
– The Berkshire Concourse (Ground Floor)
– Long Bar & Paddock View Rooms (1st Floor)
– Suites and breakout rooms (2nd – 5th Floors)
5) The Grandstand
– Grandstand Concourse (Ground Floor
– First Floor Function Room
– The Racegoers Suite (2nd Floor)
6) The Crafty Filly Bar & Terrace
7) The Royal Box
E) Entrances

