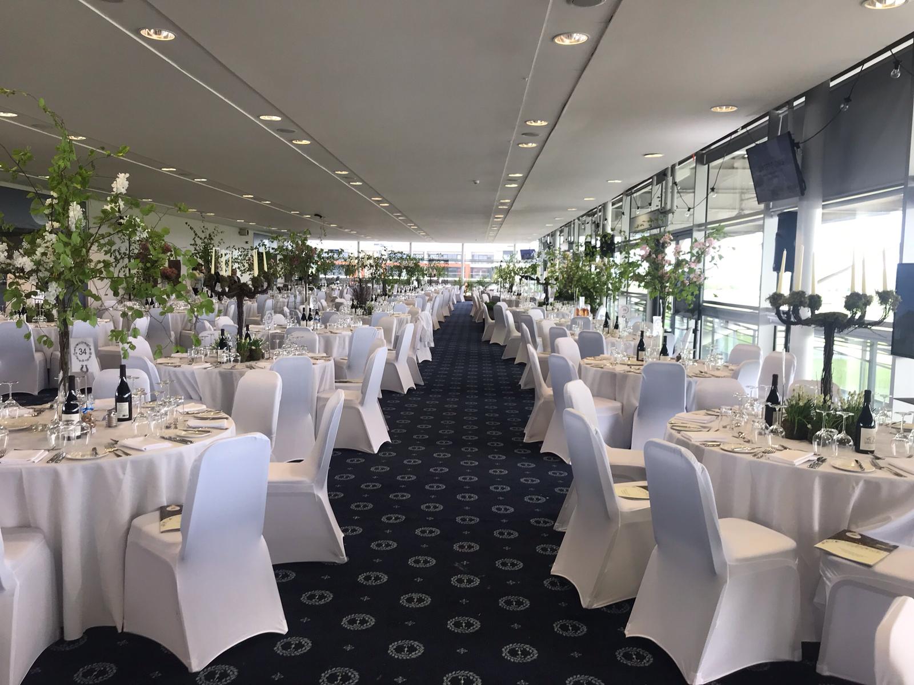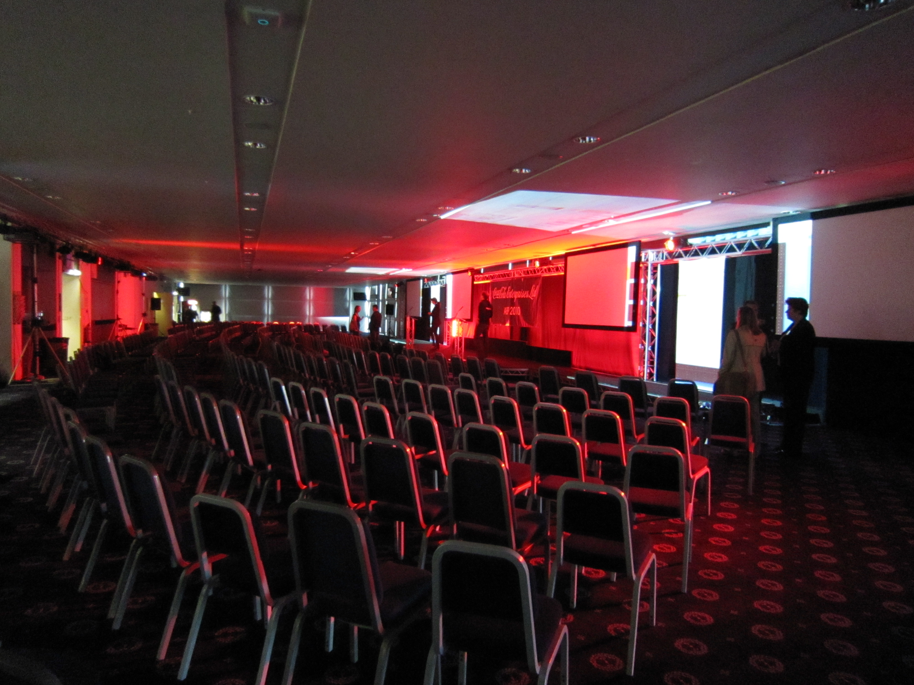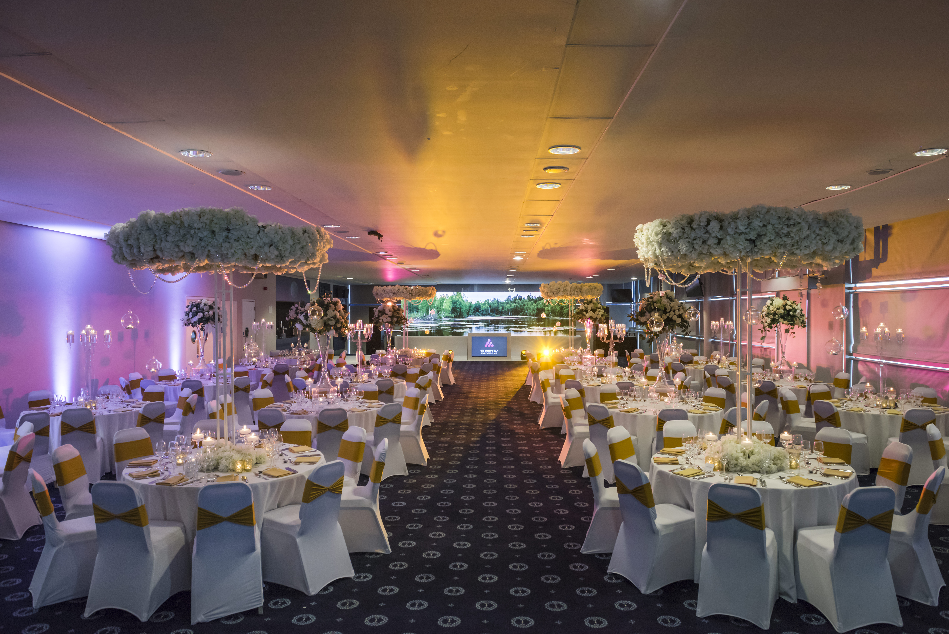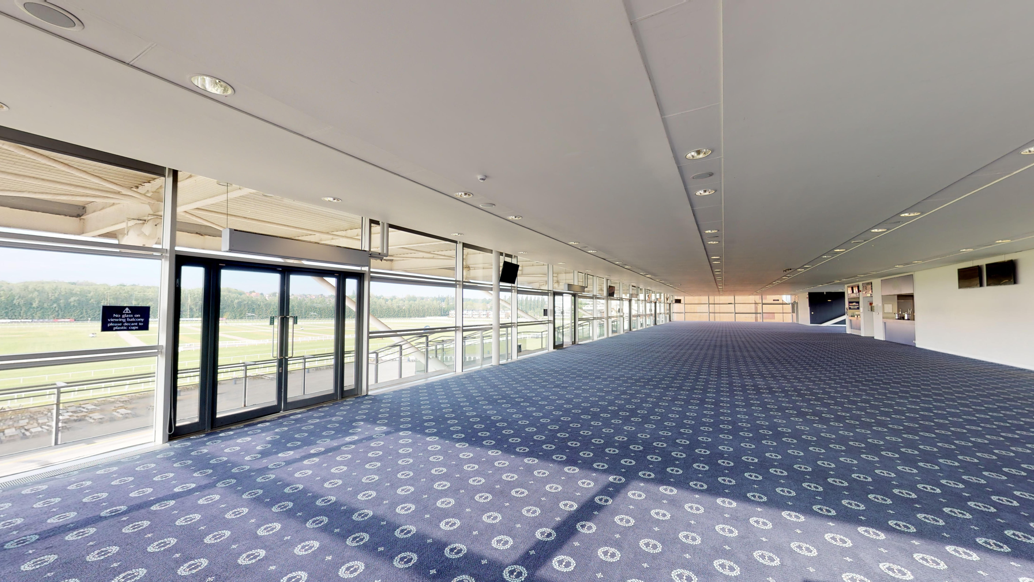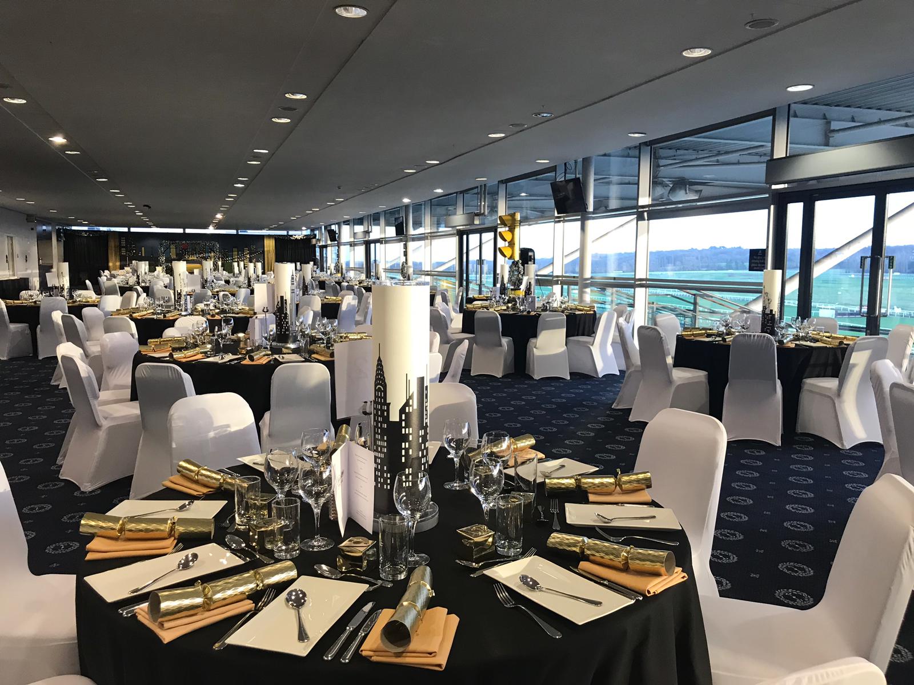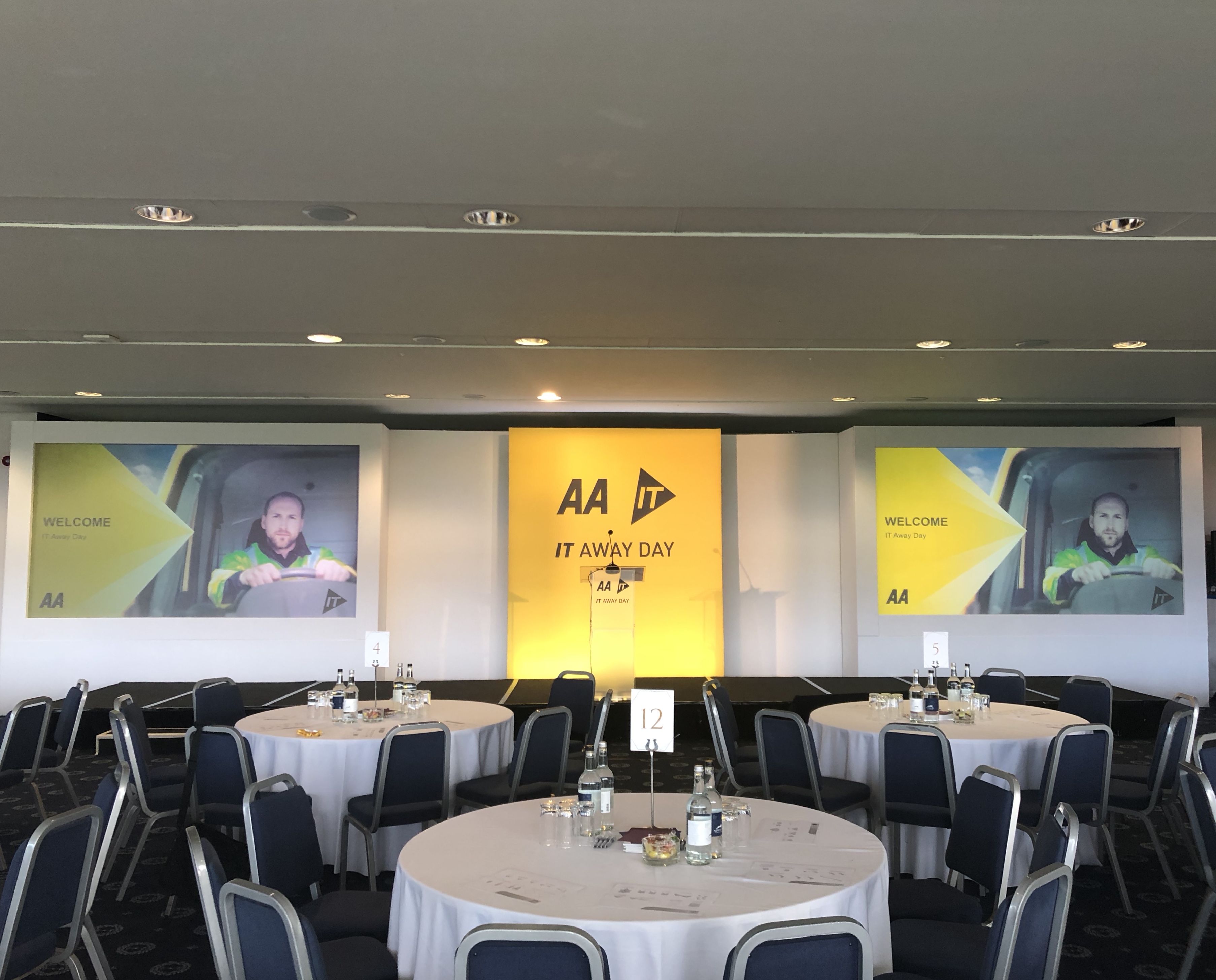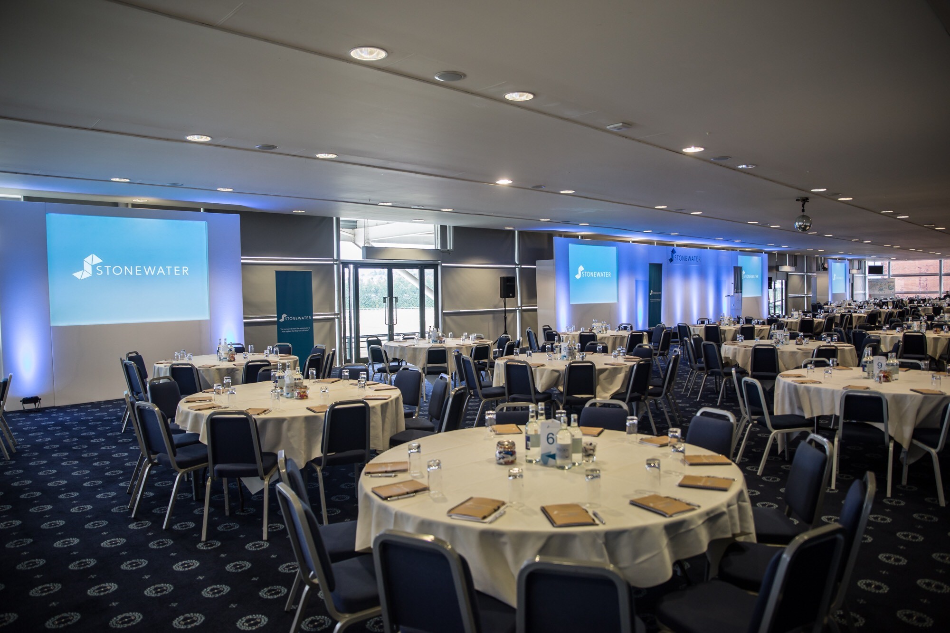Grandstand Second Floor
An event with a view…
If you are looking for a space to give the ‘wow’ factor to your event then the second floor is for you.
The space gives plenty of natural daylight with panoramic windows allowing guests to take in the sensational views of the racecourse and beautiful countryside surroundings. Similar to the ground floor the space is an open canvas to make your event bespoke, whether it be a gala dinner or large conference. Allow your guests to step outside on the private balconies and take in the fresh air and unbeatable views during your event.
With kitchen access on this level, we pride ourselves of the highest standard of service from all staff for catering and event management to make sure your event runs smoothly and in a professional manner.
This is a perfect space for large conferences, gala dinners, celebrations, exhibitions and charity balls.
Features
- Ample free parking
- Natural lighting
- Free Wi-Fi
- Panoramic views across the racecourse
- Bar, toilets and kitchen located in the room
- Balcony access
Seating Layout
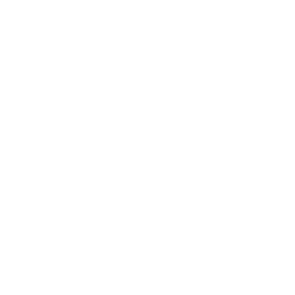
Theatre
Max Capacity 550

Cabaret
Max Capacity 400

Reception
Max Capacity 550
Seating Layout
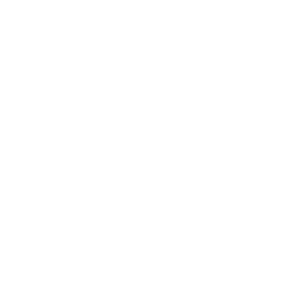
Classroom
Max Capacity 250

Banquet
Max Capacity 550

Boardroom
N/A
Dimensions
- Length: 58.60
- Width: 13.41
- Height (max): 3.20
- Height (min):
- Floor Area: 786
- View of The Racecourse: Yes

