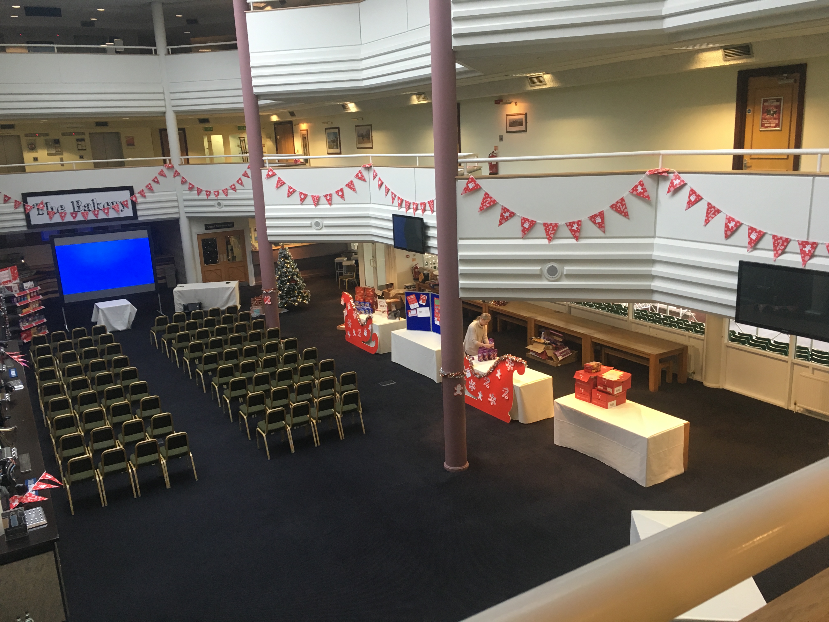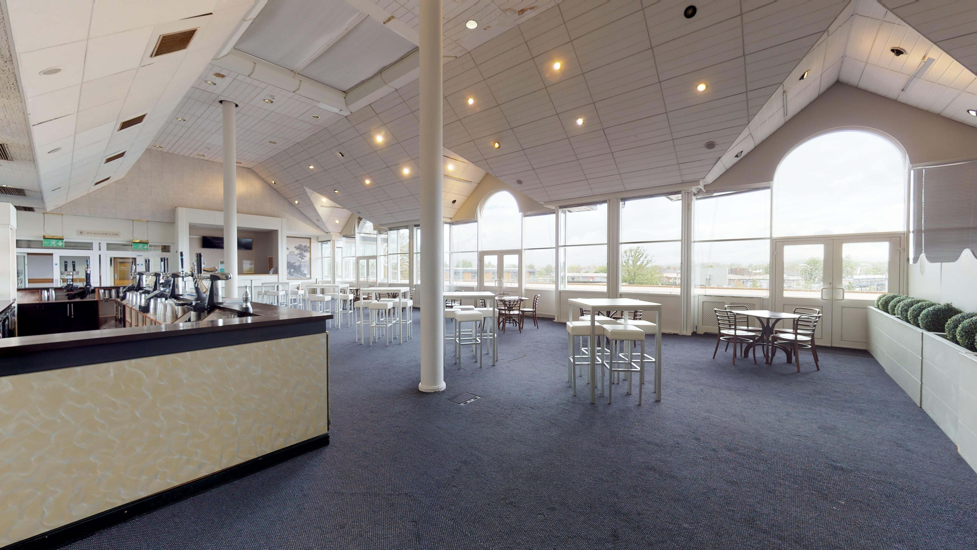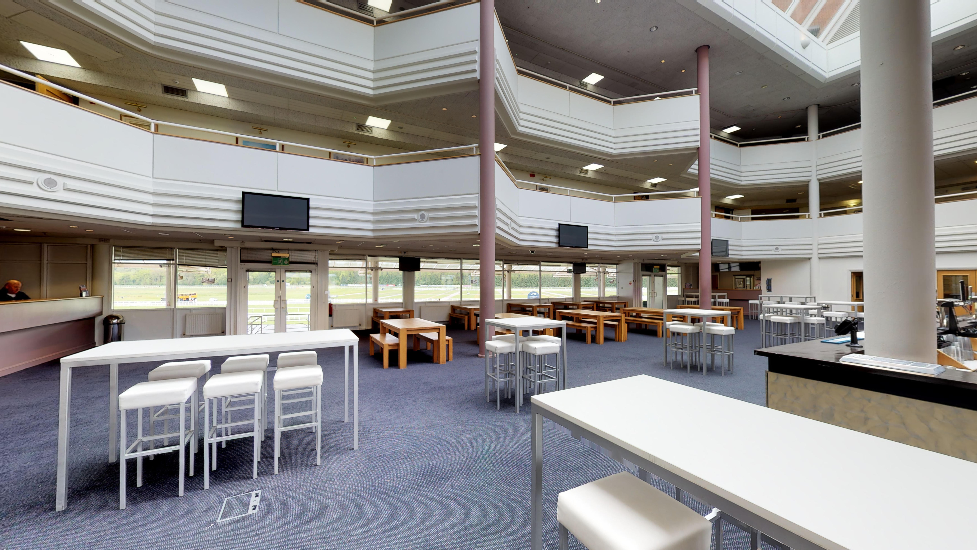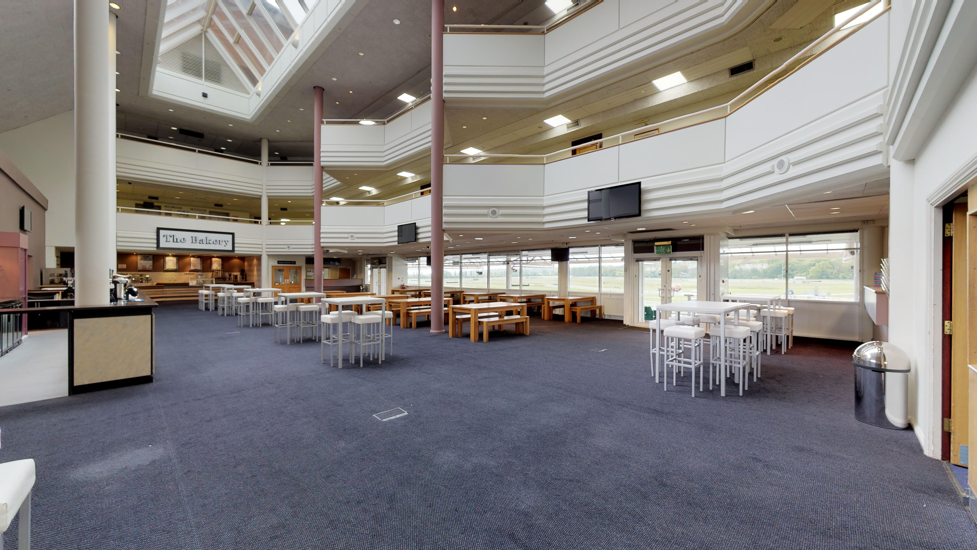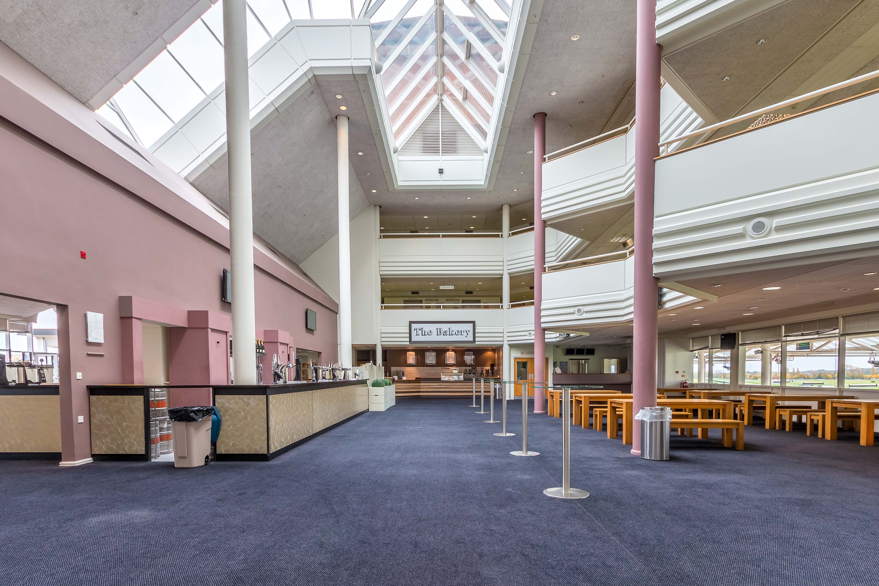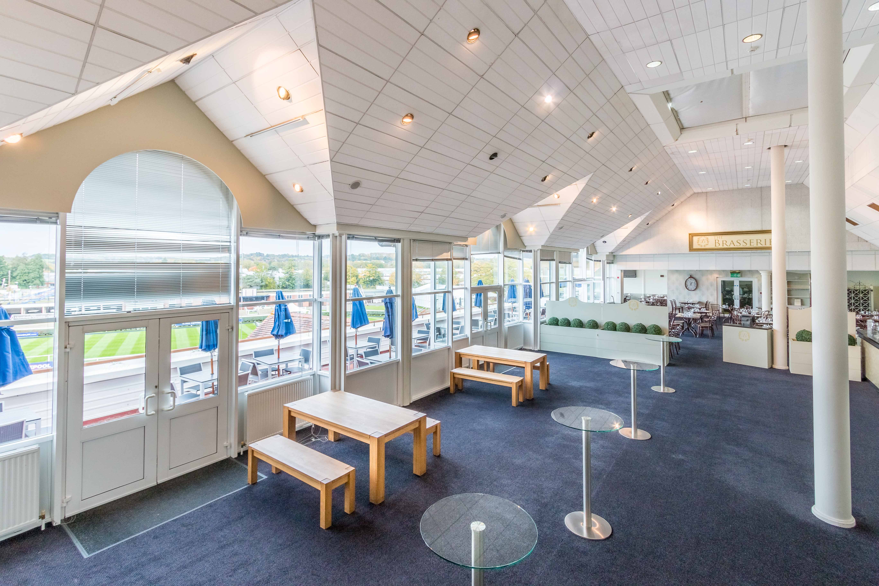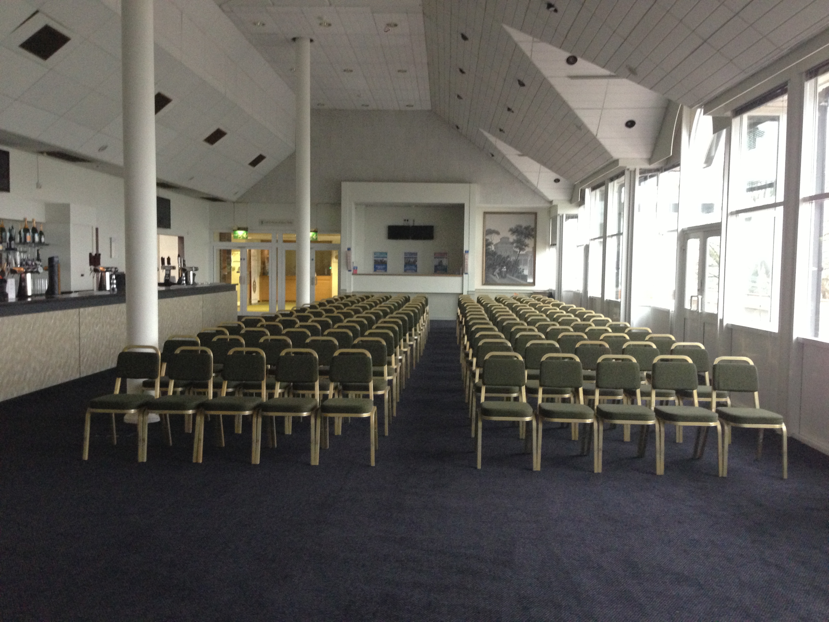Paddock View and Long Room
Two spaces, one purpose…
The first floor of the Berkshire stand is made up of two individual spaces with an island bar in the middle, giving it flexibility to be used as one large networking space or two break out areas.
The Paddock View is primarily used on a race day as a bar and public area with The Brasserie restaurant included, however it can be used for events as a break out space from the Long Room, ground floor and boxes. As the name suggests, the Paddock View over looks the newly developed Parade Ring and external grounds from a private balcony area.
The Long Room is again a space utilised on Racedays, however it is a larger and more flexible space compared to the Paddock View for events, perfect if you are looking for a exhibition space or a medium meeting. This room has easy access out to the track side lawn area great for outdoor team building activities if required.
With purpose built catering area, this space works well for networking style catering. Also connected to the space is a small room suitable for small seminars or used as an event office.
This space is perfect for small exhibitions, networking, team building and break out area’s.
Features
- Ample free parking
- Natural lighting
- Free Wi-Fi
- Views across the parade ring and racecourse
- Bar located in the room
- Access to external space
- High ceilings
- Unsual and captivating surroundings
Seating Layout
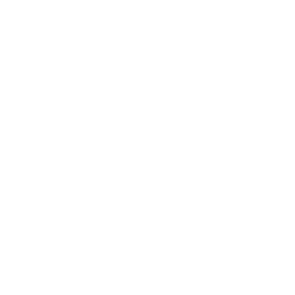
Theatre
Max Capacities:
Paddock View – 120
Long Room – 120
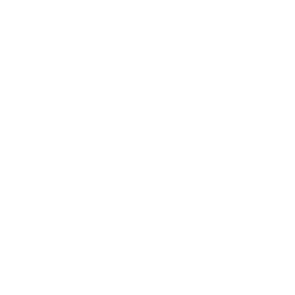
Cabaret
Max Capacities:
Paddock View – 90
Long Room – 120
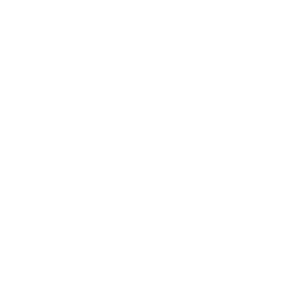
Reception
Max Capacities:
Paddock View – 200
Long Room – 200
Seating Layout
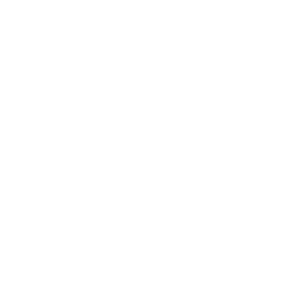
Classroom
Max Capacities:
Paddock View – 70
Long Room – 120
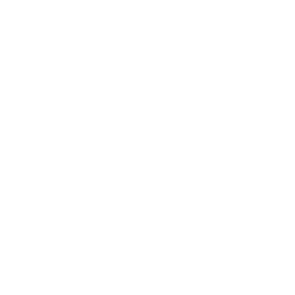
Banquet
Max Capacities:
Paddock View – 100
Long Room – 180
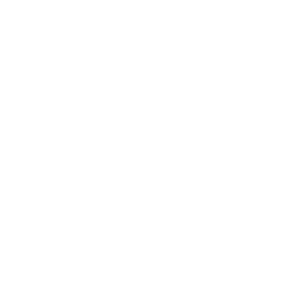
Boardroom
N/A
Dimensions - Paddock View
- Length: 22.69
- Width: 7.94
- Height (max): 5.80
- Height (min): 2.49
- Floor Area: 180
- View of The Parade Ring: Yes
Dimensions - Long Room
- Length: 26.32
- Width: 11.39
- Height (max): 5.60
- Height (min): 2.68
- Floor Area: 300
- View of The Racecourse: Yes

